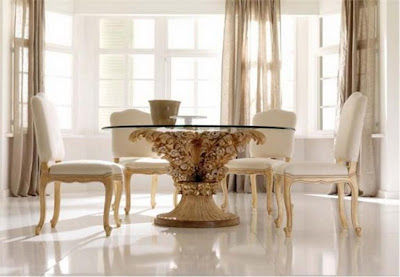During ancient times, people generally ate in the kitchen sitting on the floor. It was more convenient to serve the food near the kitchen. When there were parties, people ate in the living hall. The dining room was often on an entirely different floor level. Historically, it is furnished with a large dining table and chairs. The most common table shape is rectangular with two armed end chairs and an even number of unarmed side chairs along the long sides.
In the United States, you have the dining room adjacent to the living room used only for dining with guests or on special occasions. For informal meals, a dinette is the space adjacent to the kitchen where meals are served. Today, most modest size flats don't have enough room for an independent or solo dining room. What is done is they integrate the living area and dining area into one. They may have a space adjacent to the kitchen where small tables and chairs are placed. The space is called a breakfast nook. Or you can have a breakfast bar instead, often higher than the regular kitchen counter with bar stools.



No comments:
Post a Comment